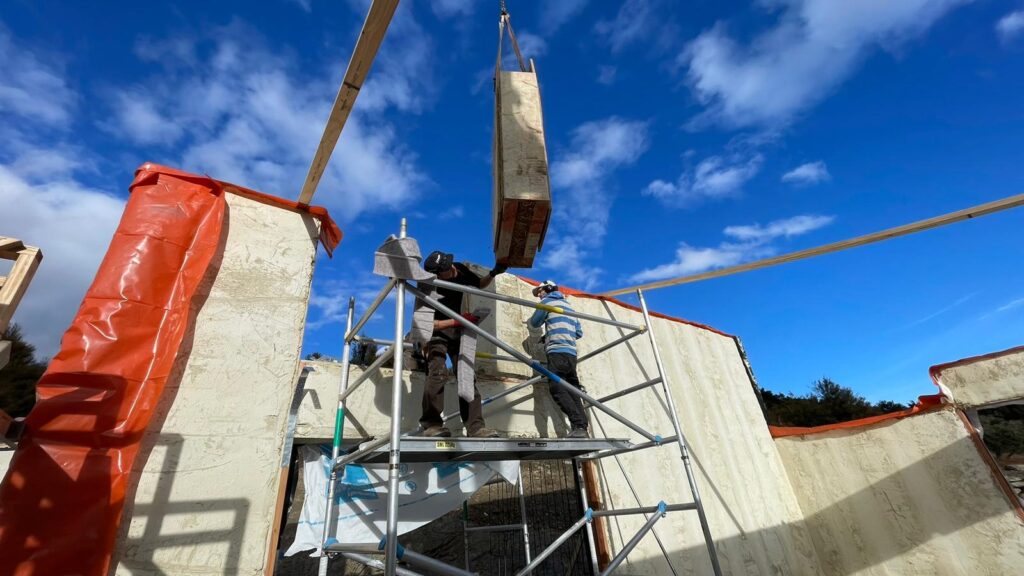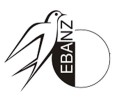Since World War II, there have been many attempts to streamline and modularise the building industry. It all began in the USA, with William J. Levitt at his development Levittown, in the state of New York. The current focus on prefabrication is an extension to this highly industrialized construction movement.
There have been many developments in this field of late. There is a bit of a misunderstanding around this topic though. The big players generally do not claim that build costs will come down for the consumer, rather, they believe on-site build speed will increase with prefabrication. This may have some advantages for some natural building methods.
Masonry, or brick making, is arguably one of the earliest forms of prefabrication. Adobe masonry splits the wall building schedule into two, i.e. a brick making component, and then a brick laying component, as opposed to making the wall in-situ as one unit, using material such as cob or rammed earth. The advantage with adobe over cob, is that the bricks have already shrunk, and you only have to wait for the mortar to dry, rather than the whole wall. This reduces the on-site build schedule, as well as the complications that occur with ‘wet’ construction methods that may shrink as they dry. With adobe masonry you get the speed, without the other compromises that often come with prefabrication, and using small units gives great flexibility with design that large fre-fab components do not give. The walls are assembled piece by piece, so electrics etc can be placed as you go, and no factories, heavy transportation, nor cranes/hiabs are typically required. Adobe is a true, tried and tested appropriate building technology, and perhaps the ideal form of prefabrication. Pressed earth bricks are also a from of prefabrication, and strawbales can also be regarded as large bricks.
In terms of the other natural building methods that are open to prefabrication, the real advantages come when applied to the ‘wet’ techniques such as LEM, and hempcrete for example. Panels or blocks made of these materials may be pre-dried, and therefore, substantially reducing the on-site build schedule, rather than drying in-situ over a period of months, as has been done traditionally.
Large rammed earth bricks have been made and trucked to site and successfully craned onto walls, and even larger precast rammed earth panels have been made occasionally, but they are very heavy and difficult to make and manage.

Photograph provided by Hiberna in NZ
This argument also applies to panels made of dry materials, such as compressed straw for example, when a ‘wet’ covering plaster or render is pre-applied to them.
Some strawbale building companies are starting to create modular prefabricated strawbale walls in an efficient way. The timber structure, straw insulation, embedded bracing timber, and base coat of plaster are already completed by the time the panels get trucked to site and craned into place. The panels are joined together on site, the roofing goes on soon after.
One of the benefits of prefabricating strawbale walls means that the strawbales are well protected from the elements before going onto the building site. However, there will still be the panel joints to deal with in-situ, and possibly a full finish coat of plaster or render or additional cladding will need to be applied on site as well.
It should be noted that walls typically only account for around 15% of the cost of a building, so there will be a limit on how much prefabricated walls could take off the total build cost. If the systems were perfected, efficiencies of scale achieved, and the set-up costs all paid back, you would have to start pre-fabricating the floor and roof as well, to achieve noticeable savings. However, Clever Core (Fletcher’s off-site building division) states that, “the aim of panelization is to accelerate the build process” and that the cost “is about the same” as a standard onsite built house. Prefabrication should be continually explored, because building with natural materials can take a long time; improving the speed of a build can greatly reduce the time pressure particularly for larger houses, so penalisation or prefabrication can be a positive shift in natural building.
There is an informative Appendix E in 4299:2020 on strawbale walls to help guide those designing, building, or approving work with this technique. Prefab panel systems as such are not included.
